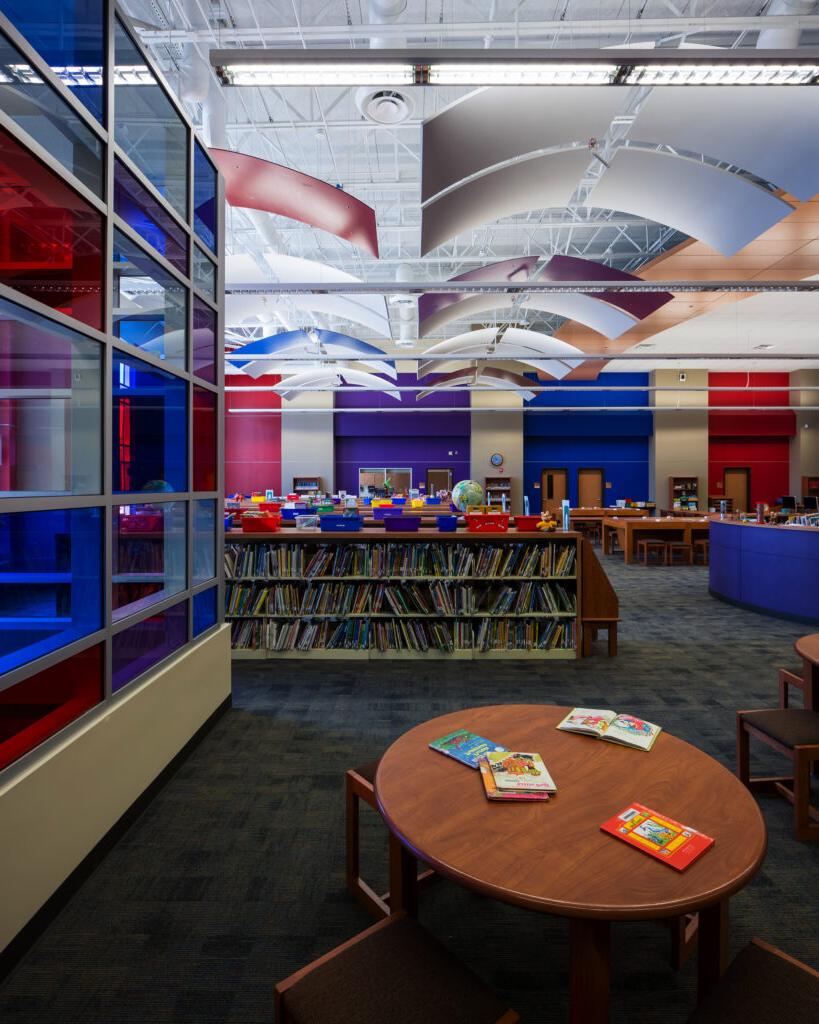Housman Elementary School



Awards

Architectural Award
2013
Southern Region Summit,
By A4LE

Honorable Mention
2013
TX-OK Chapter Design Excellence,
By International Interior Design Association (IIDA)
Learning+
A new generation of minds is reshaping the way we approach education at all levels of learning.




